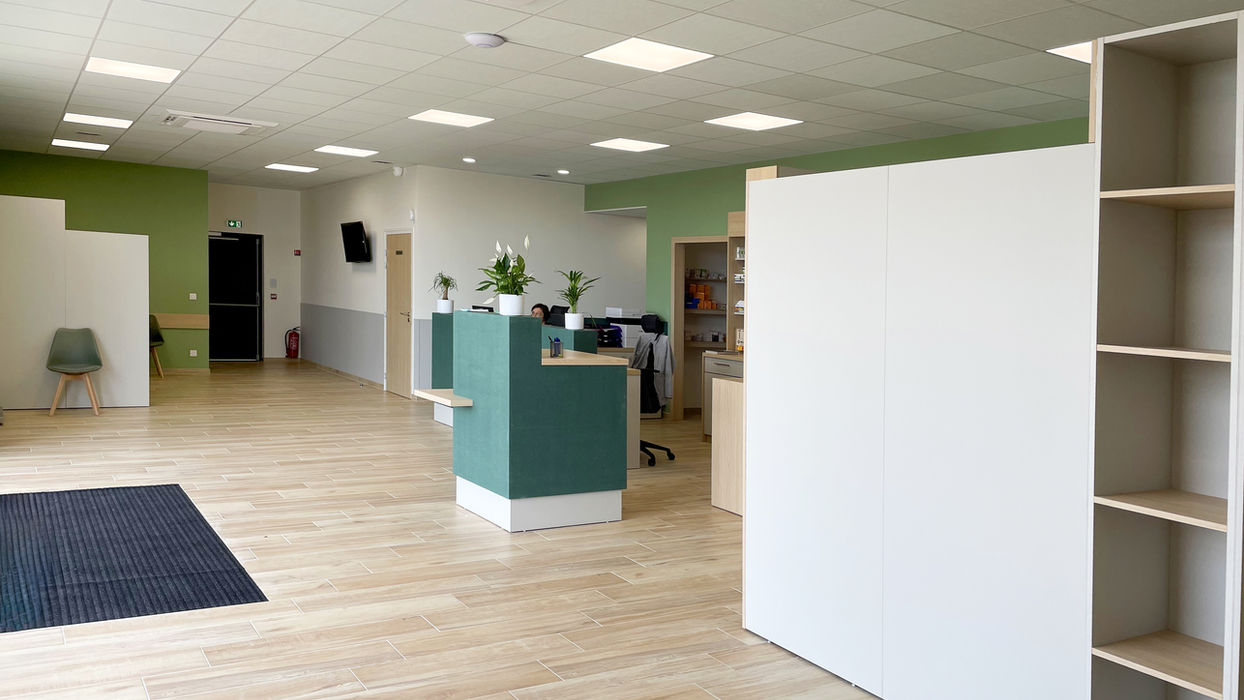top of page


Notre intervention
MAÎTRISE D'OEUVRE COMPLÈTE
ARCHITECTURE AMÉNAGEMENT INTÉRIEUR

Le Projet
SURFACE TERRAIN • 2 200 m²
Emprise au sol des constructions • 621 m² (556 m² bât. + 65 m² d’auvent)
Voirie • 919 m² (dont 307 m² de surface perméable)
Espaces verts • 579 m²
Cheminement destiné aux piétons • 147 m² (soit 7% du terrain)
PROGRAMME
Construction d’un bâtiment accueillant une clinique vétérinaire Dog & Cat friendly
bottom of page









